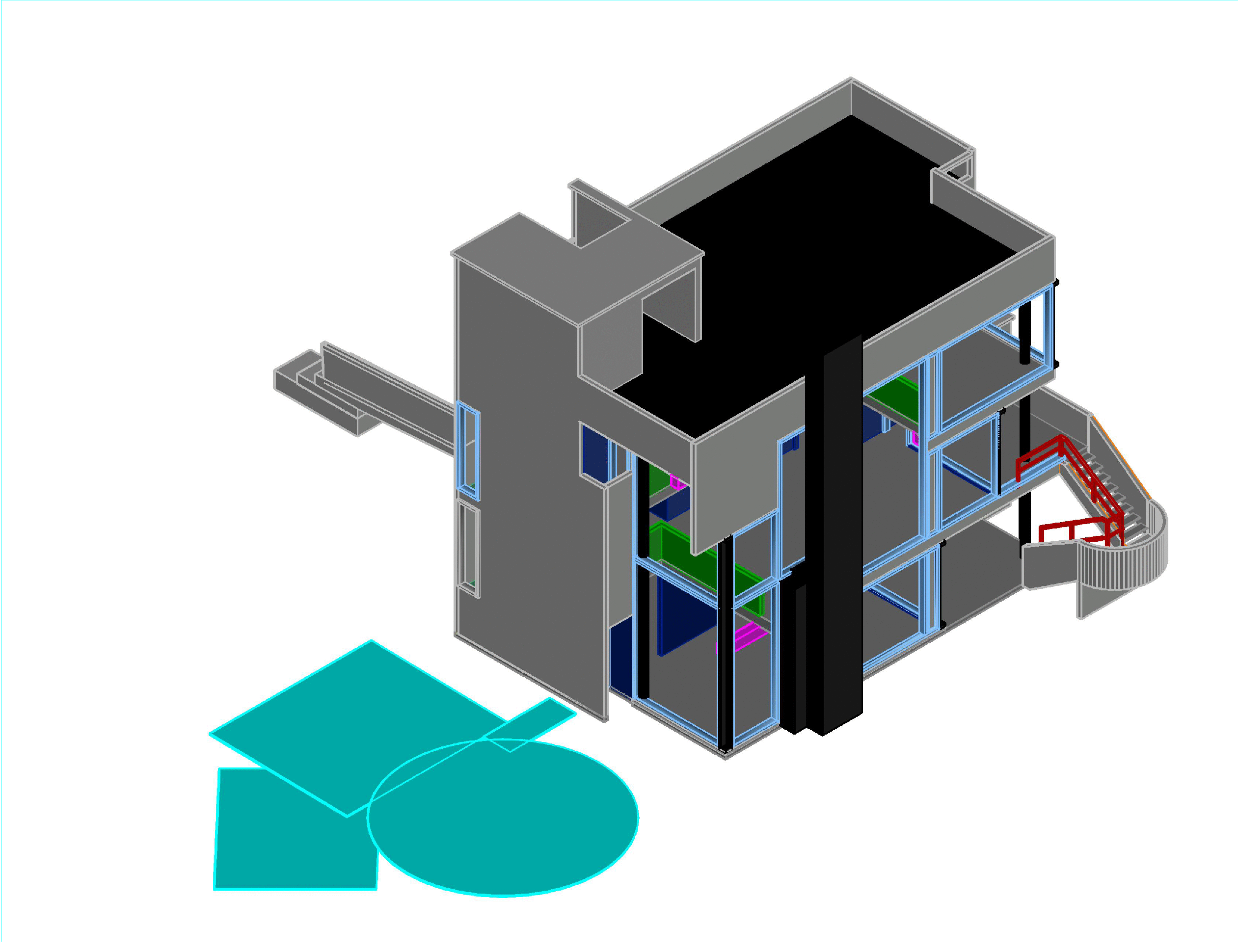PROJECT 2: Contextual Fit: Analysis & Design of Adding on
For this project, we were made to explore a pre-existing building, known as the Smith House, which is a famous work made by Richard Meier. Based on the context, we were then challenged to try and create an addition to the house that blends well, but is still distinct from Meier's original building.
Contextual Analysis
The first thing we did was map out all the ways the original building was organized, to get a better understanding of what we were working with.
Conceptual Ideas
While we were able to get a feeling about what the existing building holds, we also had to take the family living there into consideration. We learn the following:
An older couple has lived here for a very long time, and very much enjoy their view and home. They have two older children and a grandchild, and like to keep space for when they visit. They are also very close to extended family, and like some space to entertain. One is very invested in reading and stargazing. As such, they love to curl up next to the fireplace or windows. They can often be found sitting next to their spouse. The other is very into floriography and gardening, meaning they’re typically outside or on the patios. These hobbies are all relatively stationary, or at least difficult to keep moving after the other, and it’s hard to spend time together. However, they enjoy being in each other's company, and are looking for a multipurpose space to enjoy and share with others.
Taking this into consideration, we then came up with the following hierarchy:
1. Family Room
2. Outdoor Area
3. Bedrooms
Next, we sorted the aspects we knew were going to be included in our new structure:
Public Vs Private
Public
Outdoor Area
Family Room
Kitchen
Dining Room
Gym
Private
Bedrooms
Bathroom
Loud Vs Quiet
Loud
Outdoor Area
Family Room
Kitchen
Dining Room
Gym
Quiet
Bedrooms
Bathroom
Single-purpose Vs Multi-purpose
Single-purpose
Kitchen
Dining Room
Gym
Bedrooms
Bathroom
Multi-purpose
Outdoor Area
Family Room
Metanarrative: Sunflowers
Next, we sketched out an idea:
For this next portion, I outlined the context that's being preserved from the original building.

Preliminary Design
Next, we took our design and twisted it to look like the following.

Final Design
FLOOR PLANS
1ST FLOOR
2ND FLOOR
3RD FLOOR
ELEVATIONS
Front
Back
Left
Right

3D EXTERIOR VIEWS




3D INTERIOR VIEWS
2D SECTIONS
3D SECTIONS
ANIMATION
